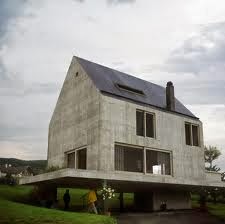Barcelona Pavilion by Ludwing Mies Van Der Rohe
The Barcelona Pavilion (Catalan: Pavelló alemany; Spanish: Pabellón alemán; "German Pavilion"), designed by Ludwig Mies van der Rohe, was the German Pavilion for the 1929 International Exposition in Barcelona, Spain. This building was used for the official opening of the German section of the exhibition.It is an important building in the history of modern architecture, known for its simple form and its spectacular use of extravagant materials, such as marble, red onyx and travertine. The same features of minimalism and spectacular can be applied to the prestigious furniture specifically designed for the building, among which the iconic Barcelona chair. It has inspired many important modernist buildings, including Michael Manser's Capel Manor House in Kent.
Rudin House by Herzog & de Meuron
Located in a village at the limit of France and Switzerland (Leymen), was one of the earliest works of Herzog & de Meuron, conducted for the art gallery owner Hanspeter Rudin.
At first glance one might say that the shape and external appearance is a very typical home, as we imagined a house in our childhood: the waters of two roof, windows and doors and a great big fireplace. The roof is nothing more than a roof, walls, and both are simple walls forming a single plane where they have perversely doors and windows.
As Moneo once remarked regard to the work, "seems forced and an inevitable reflection on the history, present here, leading to the architects to transform this painful memory, which would be tempted to describe as schizophrenia, causing a coupling with typological melancholy. "
This house provides a rare dialogue between tradition and modernity subverting both while benefiting from their values. If we were to argue whether it is for a project implemented in a serious or a joke I think we would have to explain it as a joke very seriously done with great finesse.
Maison Bordeaux by Oma/Rem Koolhaas
This house was designed for a client confined to a wheelchair. It incorporates a hydraulic platform and it moves between the levels of the house. Having said that, only when the client is on the level, the level is complete. The house consists of three levels; the lower level sits as a heavy mass carved into the hill, the highest volume is looks as if it is floating on the middle volume because of the transparent glass and cantilevering it over it and the cantilevering volume supported by a steel tube and there is an L-shaped braces supporting the back of the house.
export from 3DsMAX to Cryengine
Reflection
This week I find some new features from the lecture to finish the exp2 Life After People. I realized that the material of the element is important for this project.



























